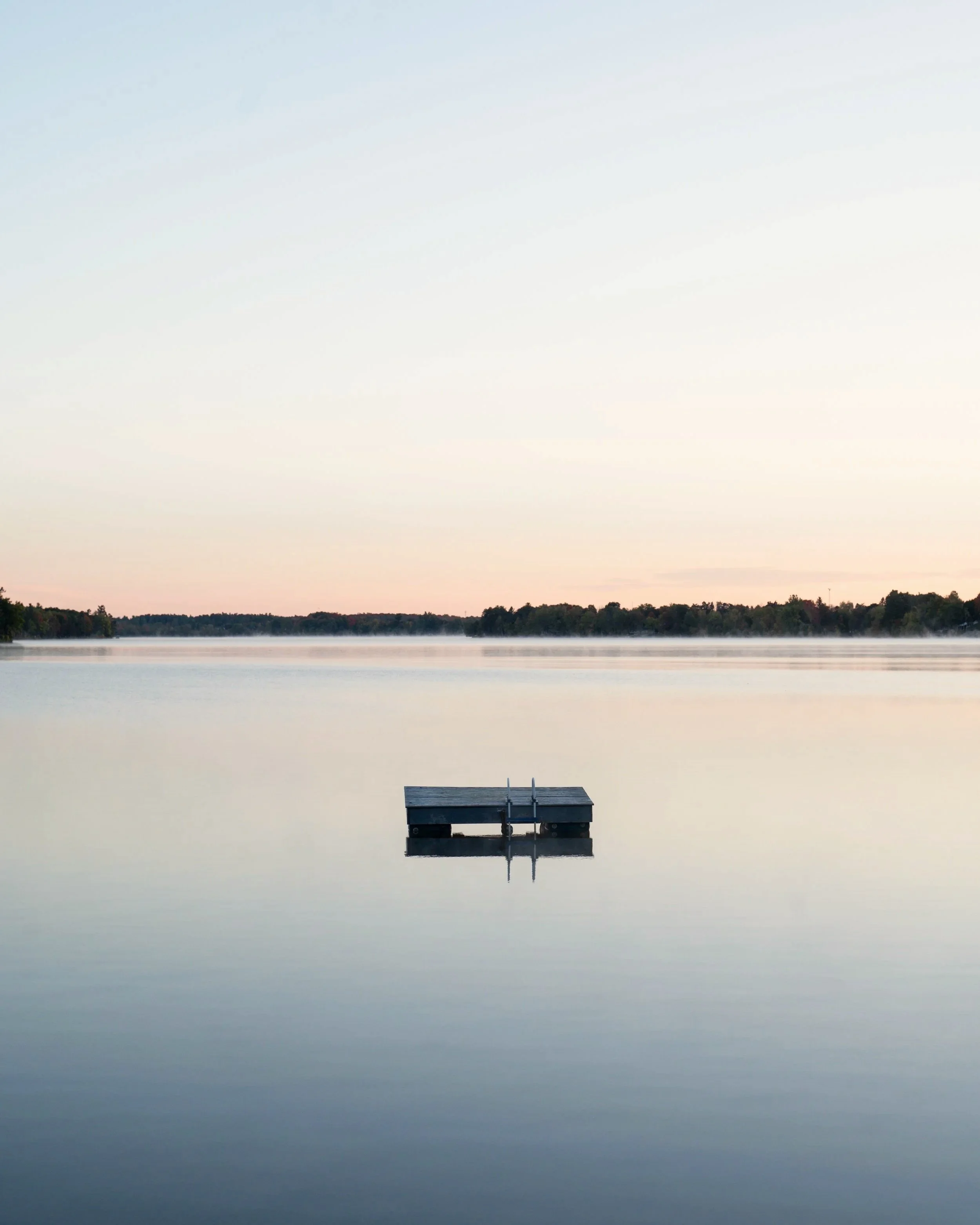
Founded in 2014, Lisa Elle Designs is an established residential design studio based in Almonte, Ontario. We specialize in custom homes, additions, renovations, and secondary suites, all designed with intention, care, and purpose. Working as a design collective, we collaborate closely with a structural engineer and a trusted network of consultants to ensure each project is both creative and technically sound. Our team-based approach encourages a design process that unfolds with intention, blending creativity, collaboration, and experience from concept to completion. At the heart of everything we do is a deep passion for meaningful, enduring design. We believe good design goes beyond the aesthetic, it supports the way people live, connects with its surroundings, and considers the future. Our goal is to create homes that not only meet the needs of today, but also contribute to a more resilient, sustainable, and connected tomorrow.
THE LINES WE DRAW
01. DESIGNING TOGETHER
Collaboration and Client centered -We co-create with you. Every project is grounded in open dialogue, respect, and partnership because the best homes are shaped through connection and collaboration.
02. ROOTED IN PLACE
Respect for Place and Thoughtful Design - Our work responds to the character of the land, the lifestyle it supports, and the rhythms of everyday life. We design with care, intention, and context in mind.
03. LASTING IMPACT
We design with the future in mind, crafting homes that are built to last shaped by a responsibility to the environment and the communities we build in.
04. DESIGNS BEGIN & END WITH YOU
Every home we design is a unique reflection of the people who live in it. We don’t replicate past work or follow templates, each project is shaped by your story, your site, and how you want to live. Every design is created exclusively for you, through a collaborative process that ensures the final home is something we imagined and shaped together.
MESSAGE FROM ME
Hello, I’m Lisa Lecappelain, the founder of Lisa Elle Designs. With a background in interior design and a lifelong interest in architecture, I developed a deep passion for residential design during my studies—one that has guided my work in building design ever since. This passion has given me the opportunity to collaborate with homeowners, designers, engineers, and builders in a way that fosters creativity and brings ideas to life.
“If I could be a fish or any underwater creature, I would be. Not just because I absolutely love lakes, rivers, and oceans, but because being able to explore a world outside of our own is truly remarkable. We don’t have to be confined to what we know and see; we can redefine our perspectives, dive deeper, and explore new territory. There’s a whole world of knowledge and views waiting to be discovered.”
I live by this philosophy in both my work and everyday life. I’m excited to share this journey with you, to learn from you, and to create something that reflects your perspective and uniqueness. Let’s experiment, learn, and, most importantly, have fun doing it!
FAQs
What is a residential designer?
A residential designer specializes in creating professional home designs and construction documentation for residential projects. We focus on the design, layout, and detailing of the home, and by working closely with a licensed engineer on our team, we ensure all local building regulations and structural requirements are met.
What is included in your design service?
Services typically include site planning, preliminary design concepts, detailed floor plans, elevations, 3D modeling (if requested), and complete construction documentation ready for permit submission.
Can you help with building permits?
Yes, we prepare complete permit-ready packages for the clients or contractor to submit. We can also guide you through the permit process, respond to municipal questions, and assist with minor variance applications if your project requires zoning approvals.
Do you also handle structural engineering?
Absolutely. We are a one-stop shop for design and engineering services. Our team works closely with a licensed structural engineer who provides reviews and sealed documentation for permit submission.
How much do your services cost?
Pricing depends on the size and complexity of your project. We offer transparent, upfront quotes so you’ll know the cost before work begins.
Do you design renovations or just new home?
Both! We design custom homes, cottages, additions, renovations, and secondary suites. Every project is tailored to fit your needs and property.
How involved will I be in the design process?
You’ll be involved at every step of the way. We encourage collaboration and client feedback to ensure the design suits your needs and lifestyle. You’re not just a client; you become part of our design team.
How long does the design process take?
Timelines vary depending on the application type and project complexity. For a custom home or renovation, the process from initial design to permit-ready documentation typically takes 6 to 12 months, and may take longer if municipal reviews, variance approvals, or additional time for design decisions are required. Careful planning from the start is essential to keep the project on track and ensure a smooth design and permitting process.
What areas do you serve?
While we work with clients throughout Ontario, much of our work is based in the Ottawa Valley, including Almonte, Ottawa, Rideau Lakes and nearby communities.




