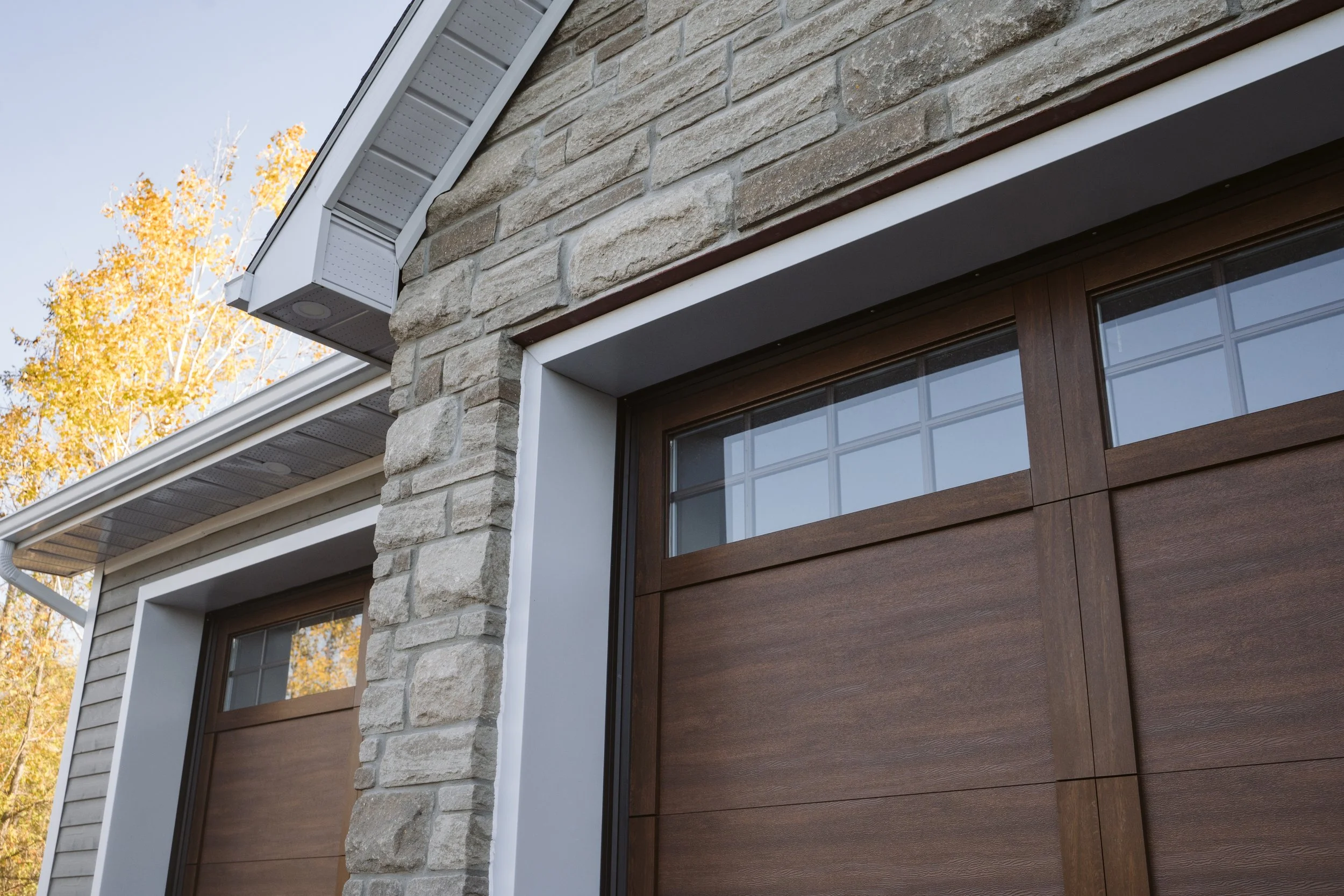CREATE
PROCESS | PHASE 1
-
Every great project begins with listening. In this initial phase, we connect to understand your goals, lifestyle, and vision for the space. We’ll talk through scope, budget, and timeline, and gather any site information or inspiration you have. This step lays the foundation for a strong, collaborative design relationship.
-
This is where ideas take form. Through early design studies, site planning, and creative exploration, we begin to define the layout, spatial flow, and aesthetic direction of the home. Site-specific regulations are considered and reflected in the preliminary site plan to guide the design appropriately. This phase balances creativity with strategy, setting a strong foundation for the next steps.
-
With a clear direction established, we refine the design in more detail. This includes floor plans, elevations, and key spatial relationships, along with preliminary material suggestions and coordination with consultants as needed. The goal is to shape a well-resolved design that’s ready for documentation.
CONSTRUCT
PROCESS | PHASE 2
-
We prepare a full set of technical drawings required for construction. This includes detailed floor plans, elevations, sections, construction notes, and material specifications — all developed to clearly communicate the design intent to the builder and ensure accuracy during the build.
-
We assist in preparing documentation for the building permit application. This may include helping fill out forms or organizing submission materials. If any revisions or clarifications are requested by the municipality, we handle those promptly to support a smooth approval process.
-
During construction, we remain available to answer questions, provide clarifications, or make site visits as needed. Our goal is to support the process and help ensure the design intent is carried through to completion.



