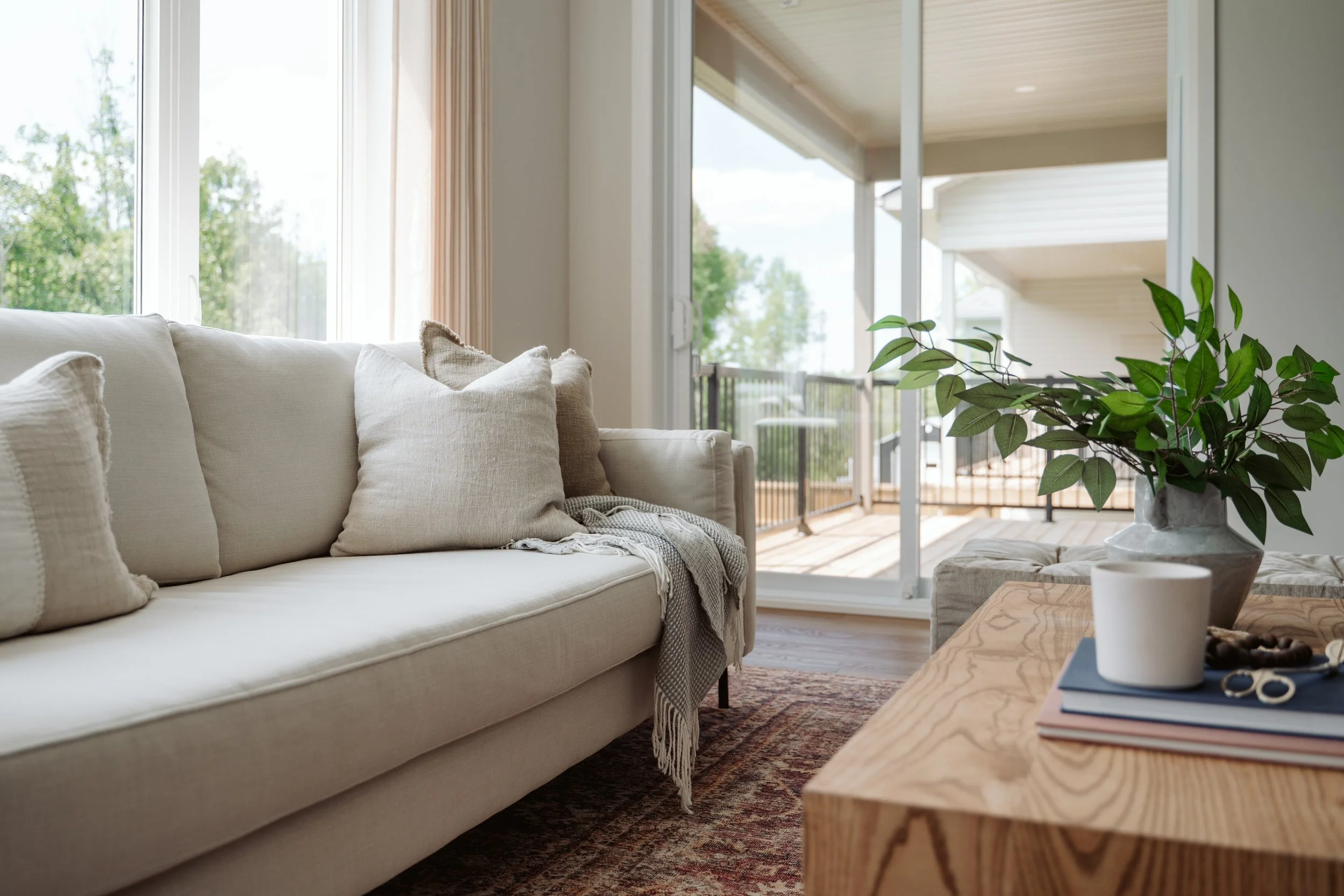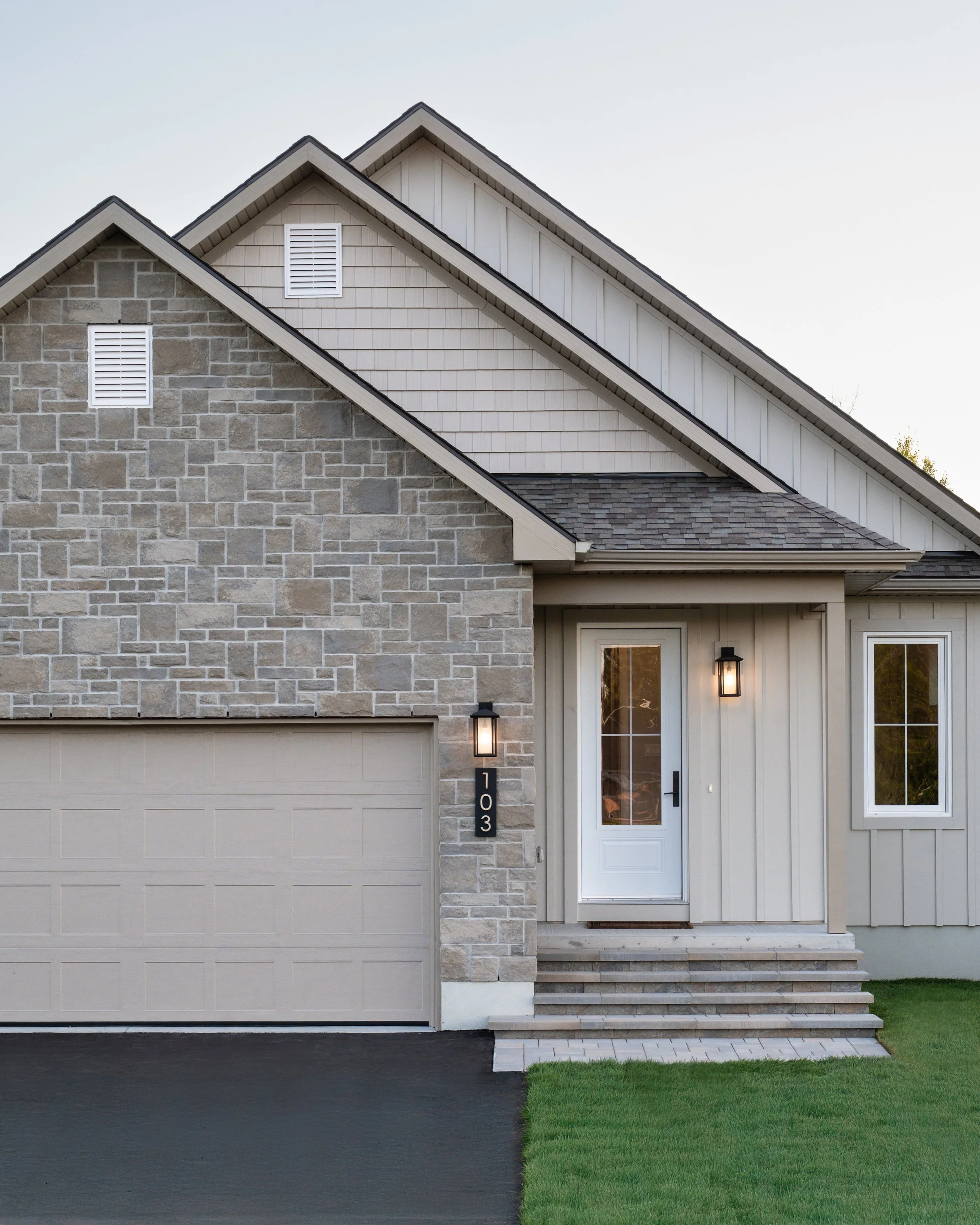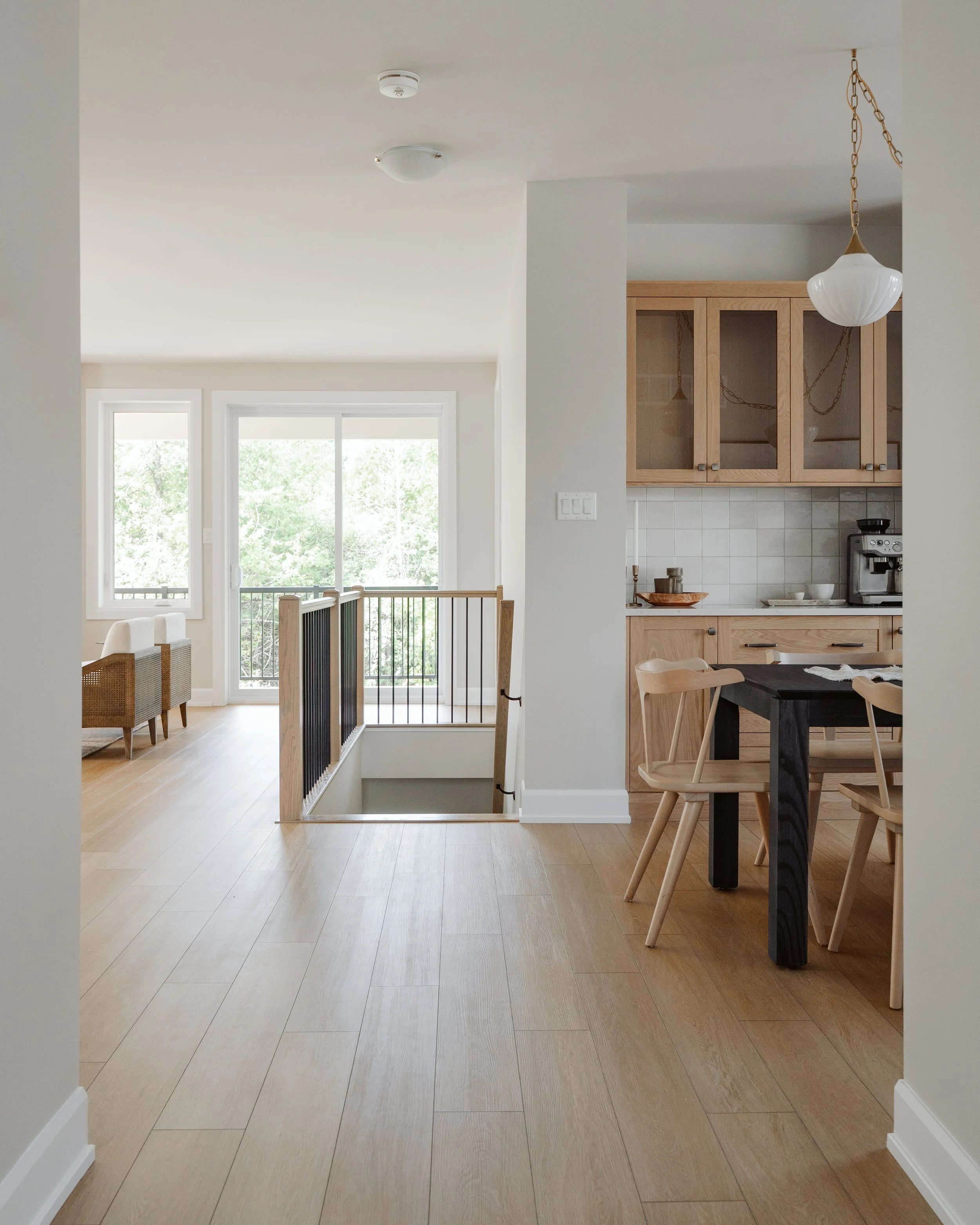
RESIDENTIAL | SMITHS FALLS, ON
CAMPBELL HOMES
MAPLE RIDGE SUBDIVISION
Smiths Falls, Ontario
New Build / Single-Family Dwelling
Bungalow w/ Walkout & Attached Garage
ICF Construction
ROCLYN, CRAINE & ELMCROFT

DESIGN STORY
Guided by a connection to the community, Campbell Homes envisioned this collection of model homes as a reflection of Smiths Falls architectural heritage and the character shaped by its historic waterways and locks. From the earliest design conversations, their commitment to honouring the town’s identity set the tone for the project, inspiring forms, materials, and details that connect to its familiar charm while embracing modern living.
Both in name and design, the collection carries a subtle tribute to the township’s heritage, maintaining a meaningful connection to the character of the community. Together with Campbell Homes, we created these model homes through a collaborative process that encouraged dialogue and exploration at every stage, allowing ideas to evolve naturally and resulting in homes shaped by creativity and careful attention to detail.
“We’ve had the pleasure of working with Lisa for the last two years on several projects, and the experience has been nothing short of wonderful. Lisa is incredibly kind, understanding, and collaborative. She always welcomes our feedback and consistently offers thoughtful, practical solutions. She’s responsive, always willing to pick up the phone or meet on site when needed, and she approaches every new project with enthusiasm and care. We’re so grateful to work with her and look forward to continuing to work with her for years to come.”
- ELMCROFT






















