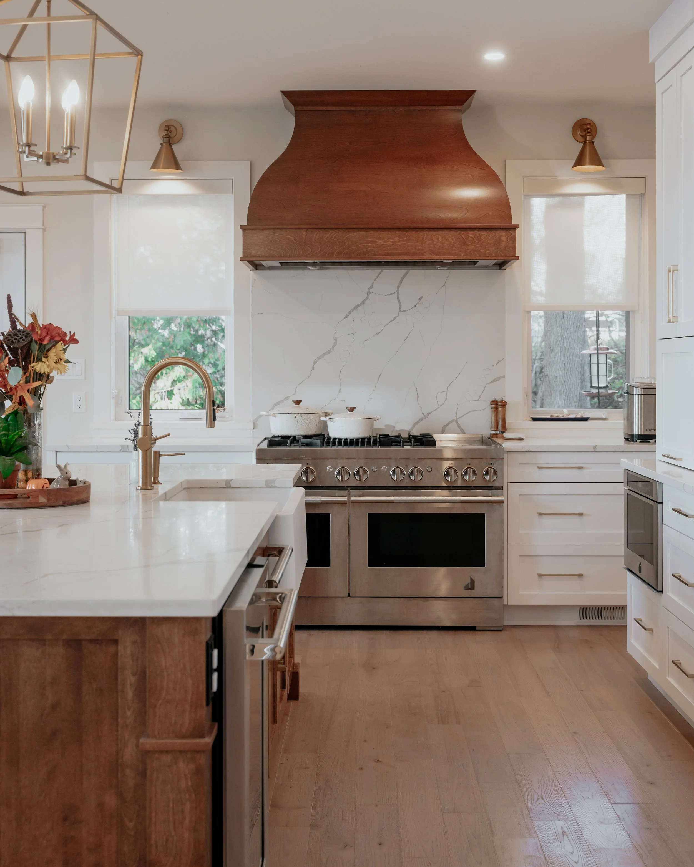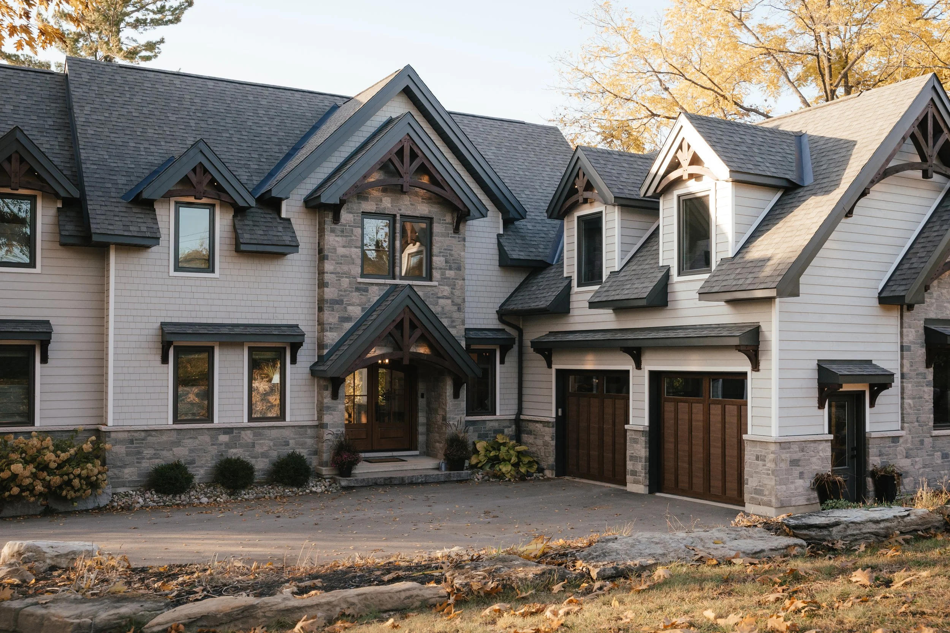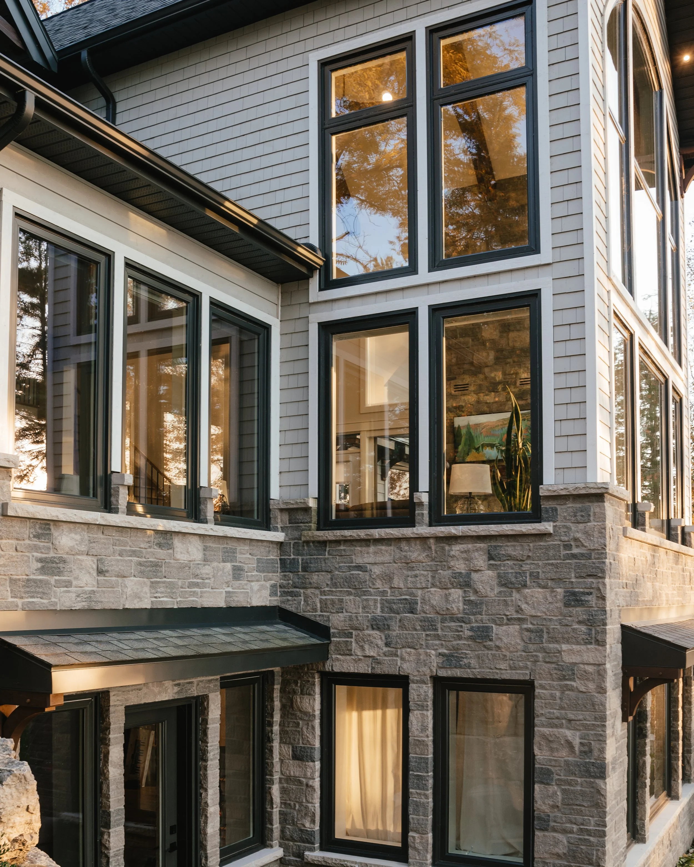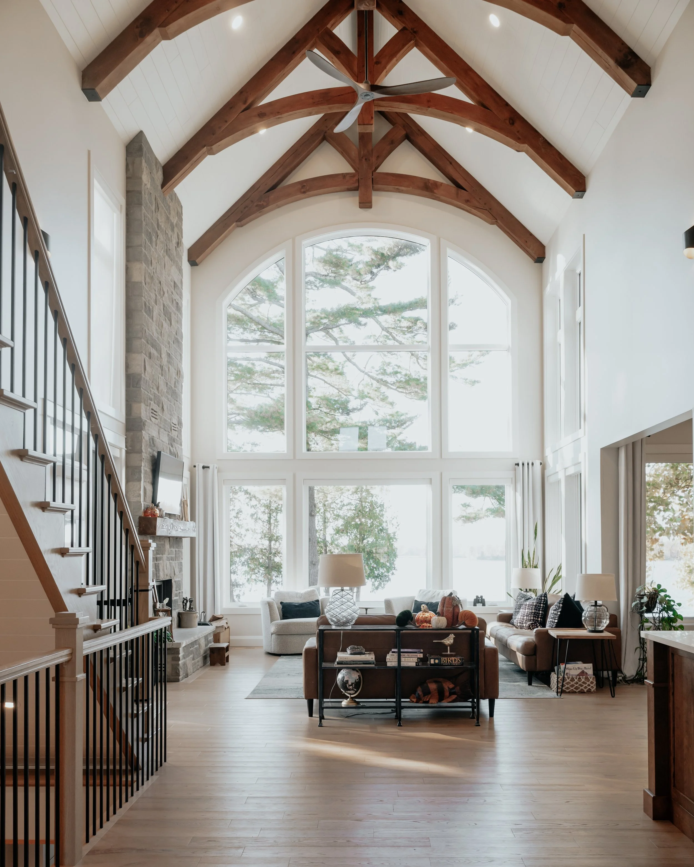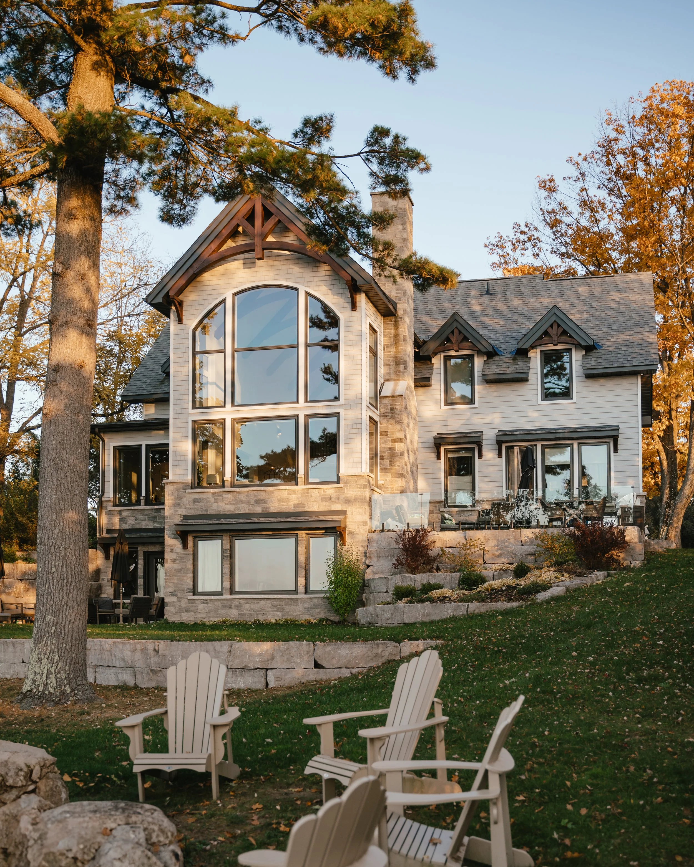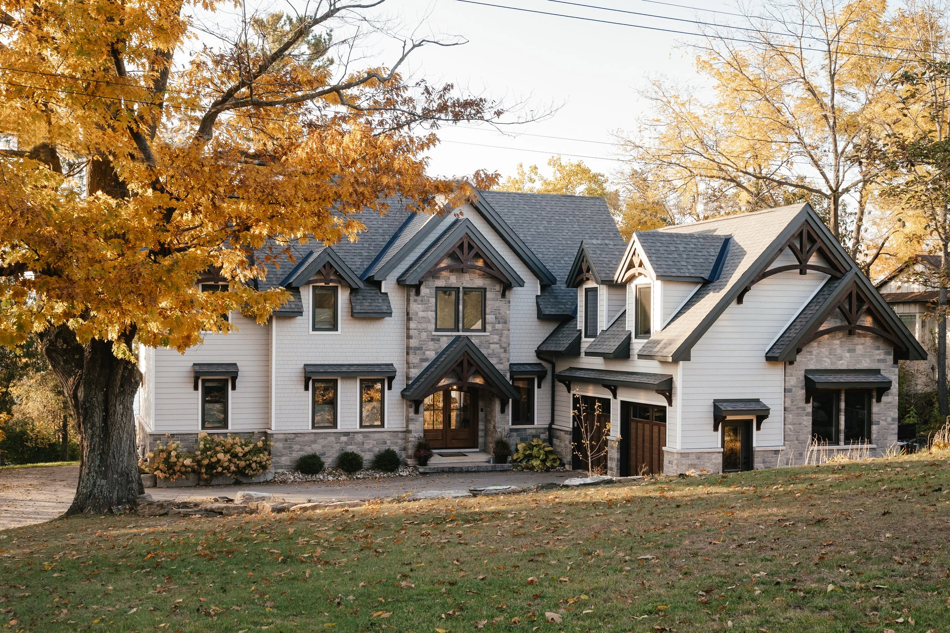
RESIDENTIAL | RIDEAU LAKES, ON
VANTAGE HOUSE
Rideau Lakes, Ontario
AFM Construction
3,486 sqft / 2 stories + walkout
ICF Construction
NEW BUILD, SINGLE-FAMILY DWELLING
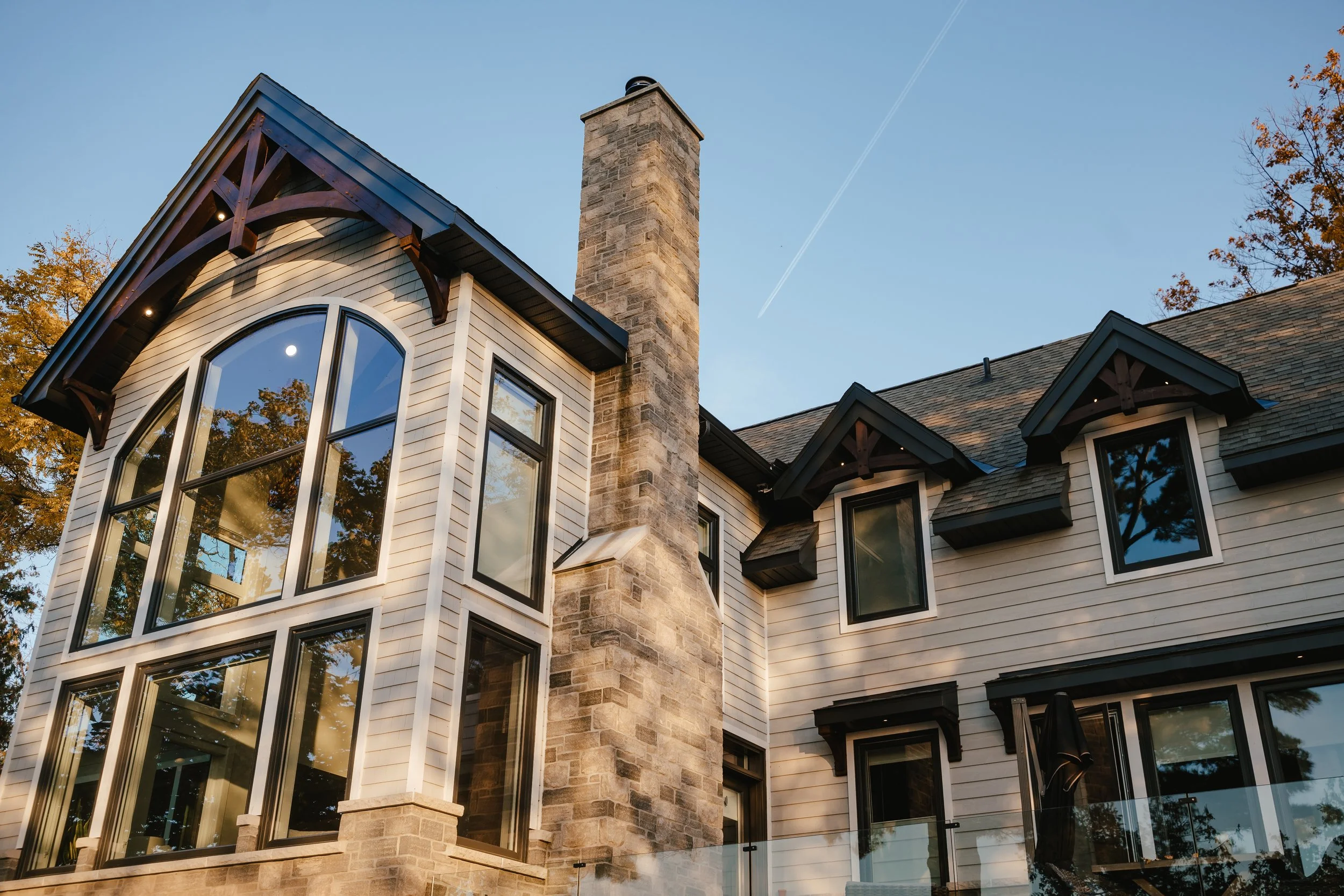
DESIGN STORY
Vantage House is a Contemporary Cottage style home, located along the Rideau Waterway. What began as an expansion project to an existing cottage soon evolved into a complete rebuild, guided by the site’s unique limitations and character. These factors shaped a new design that allowed us to reimagine the cottage from the ground up while maintaining its familiar charm and connection to the landscape. Our clients wanted to make the most of their space and create a warm, family-centered home. Their love for the property and the water views inspired the direction of the design.
ARCHITECTURE
The vaulted ceiling with custom-designed arched timber beams, spans the full depth of the house and connects to a loft that overlooks the great room, offering a striking vantage point. Together with the arched window system, they define a space that beautifully frames the natural surroundings and stunning water views.
EMBRACE VOLUME & WARMTH
The design embraces generous volume, while carefully proportioned spaces and warm materials create a cozy, inviting atmosphere.
DESIGN IMPACT
The design makes the most of the original cottage footprint, creating an open, family-focused retreat where spaces flow effortlessly and a sense of comfort and connection defines the home. It was a pleasure working with our clients who were engaged, thoughtful, and flexible as the project evolved, making the process both collaborative and rewarding.





