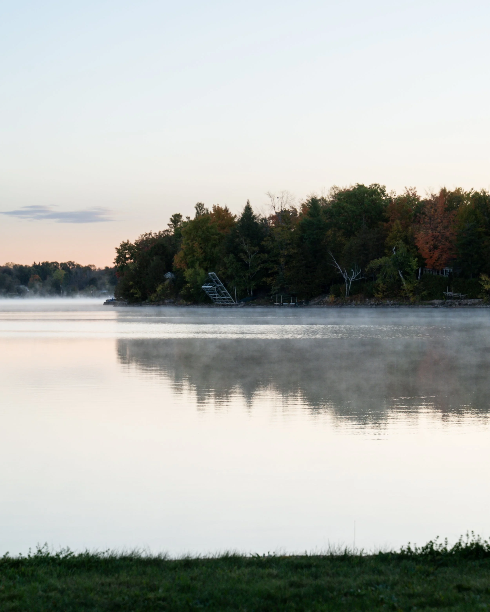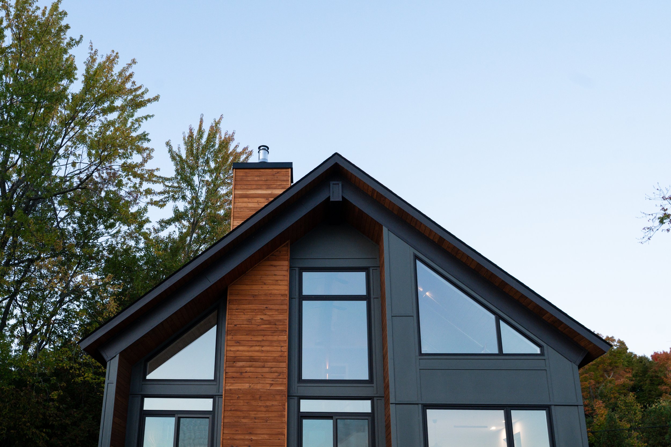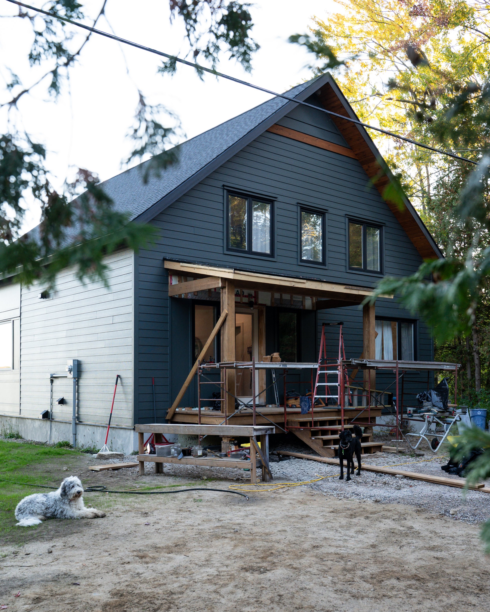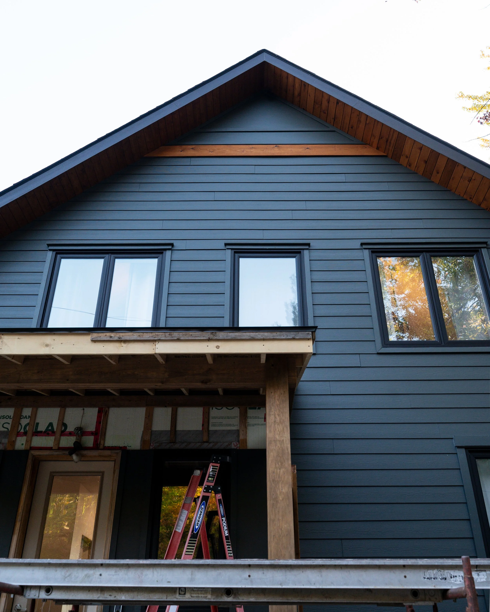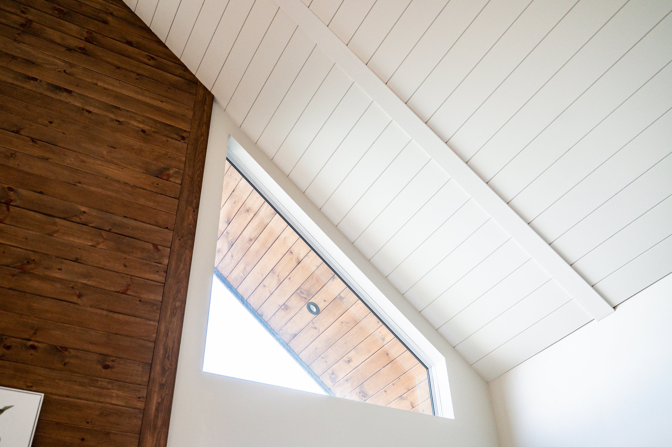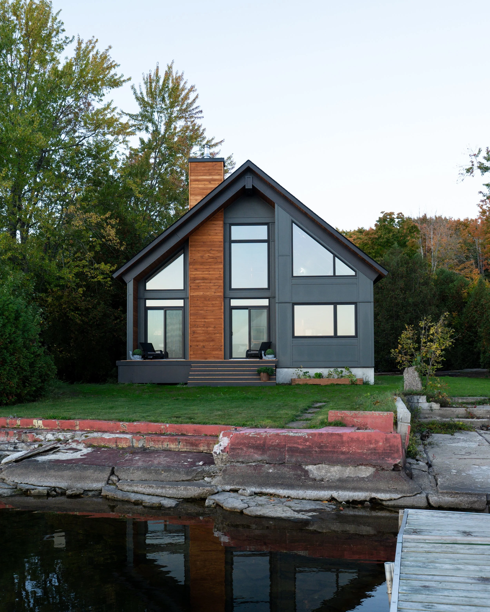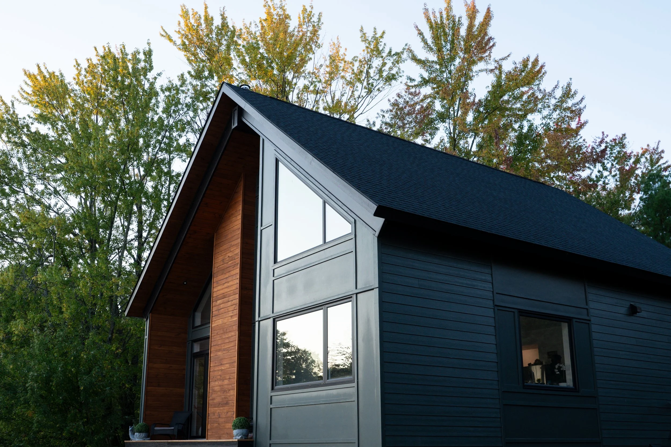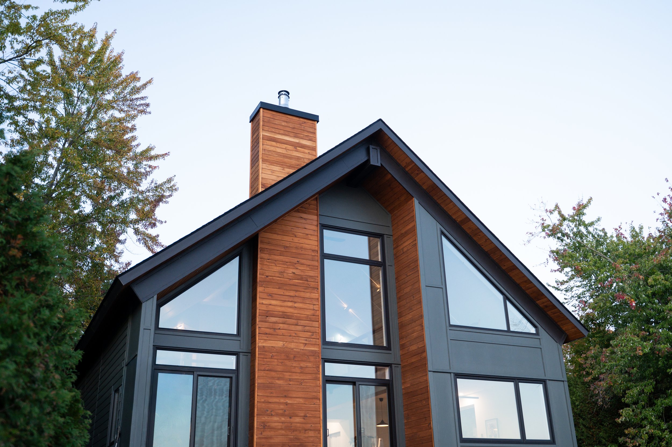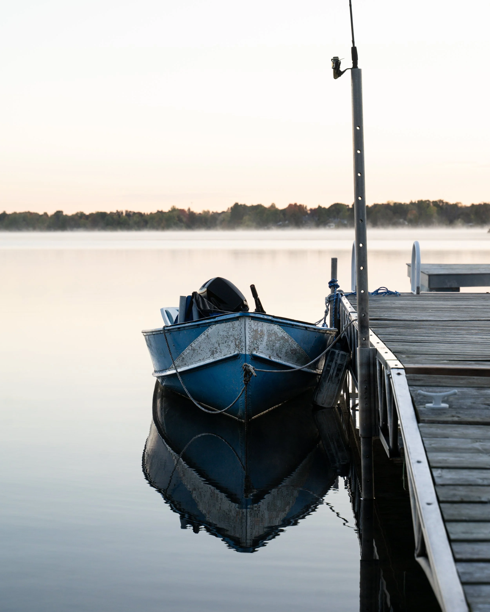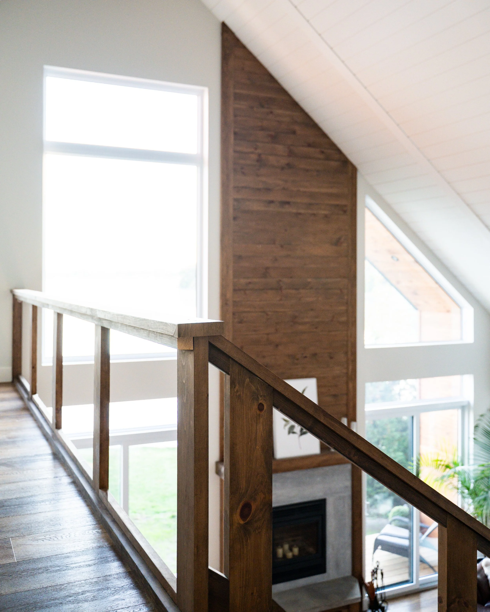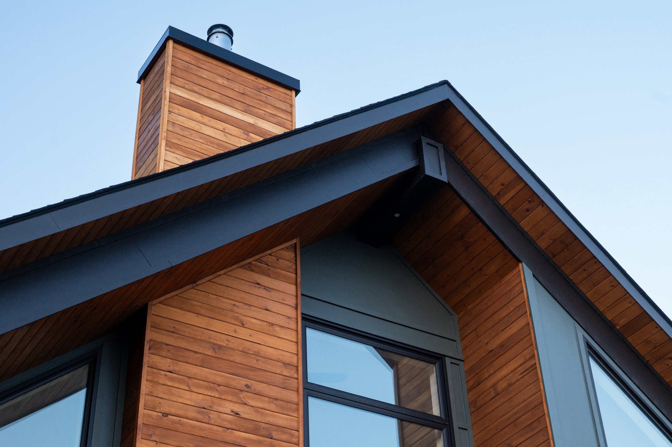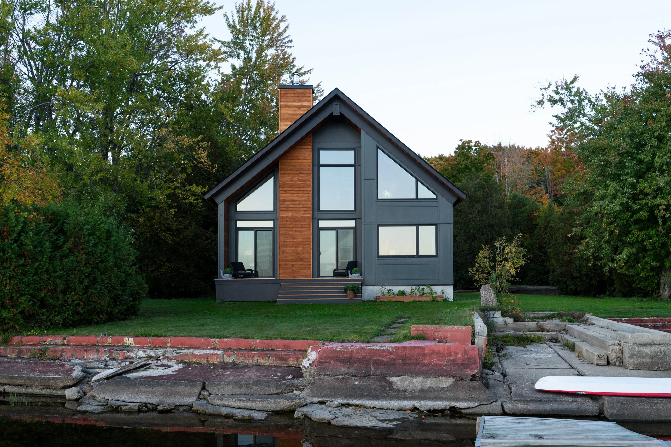
RESIDENTIAL | MISSISSIPPI LAKE, ON
THE PERCH
Mississippi Lake, Ontario
Built By Homeowner
2,239 sqft / 2 stories
ICF Construction
NEW BUILD, SINGLE-FAMILY DWELLING
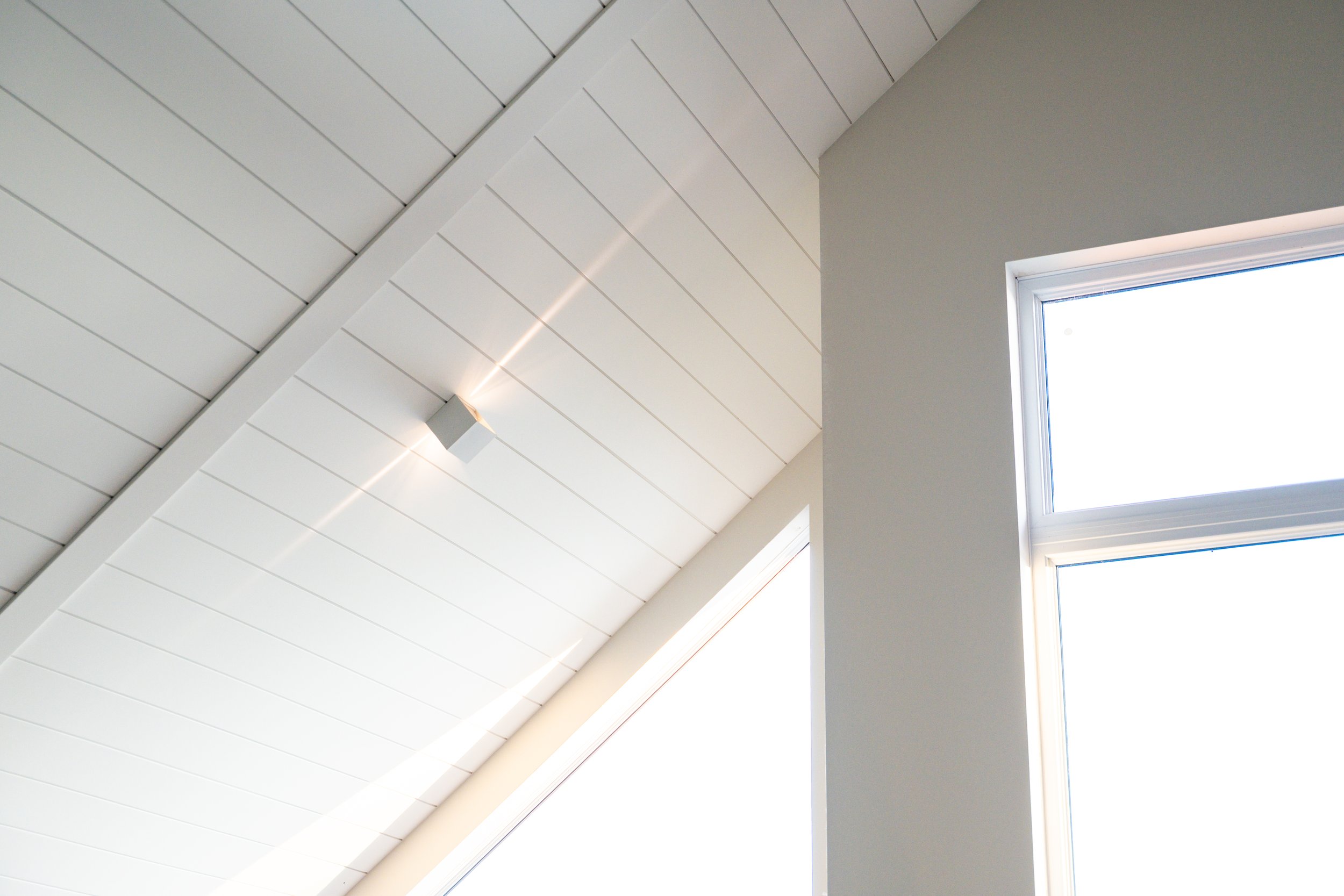
DESIGN STORY
The Perch is a Modern A-frame style home, located on Mississippi Lake, Ontario. The property is quietly wrapped in forest, creating a sense of calm and privacy along the water’s edge. Set within a regulated area near the water, the project required careful coordination with the local conservation authority to meet flood proofing requirements. Working within these site limitations, the design elevates the main floor and incorporates durable materials appropriate for lakeside conditions.
ARCHITECTURE
The A-frame form takes centre stage in the great room, where a wood-clad chimney anchors both the interior and exterior, rising to the roof peak. Expansive triangular windows follow the roofline, framing lake views and filling the space with natural light. Overhead, a loft looks down into the space, maintaining a strong connection to both the interior and the view beyond.
TONE & TEXTURE
The dark façade and wood detailing create a dynamic interplay of tone and texture. Every line of wood is thoughtfully placed, rises with the chimney to the peak and descends along the soffit, creating a continuous visual flow that reinforces the A-frame’s geometry.
DESIGN IMPACT
The design transforms a simple A-frame into a sculptural lakeside retreat that fully engages with its surroundings. Every detail was carefully considered to bring the clients’ ideas to life. Together, we created a home that stays true to their original goals and reflects their character.

