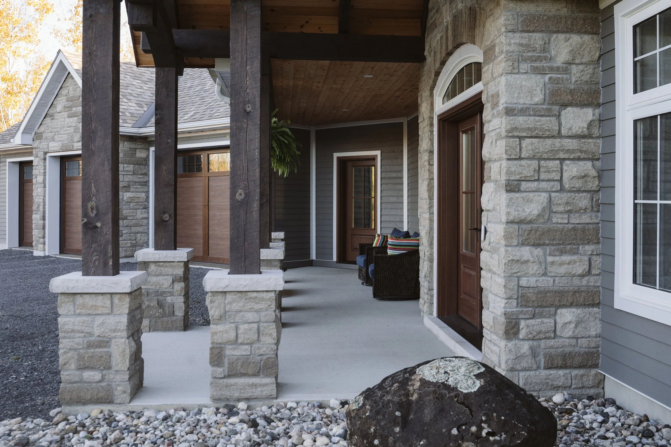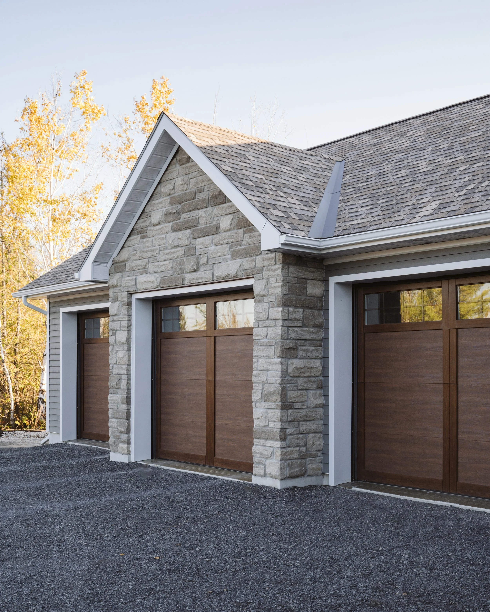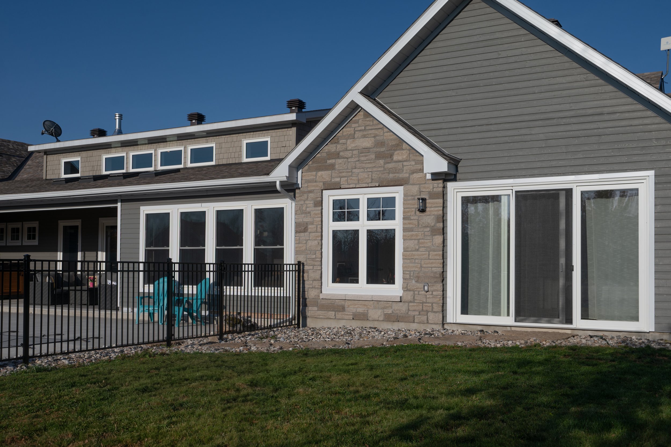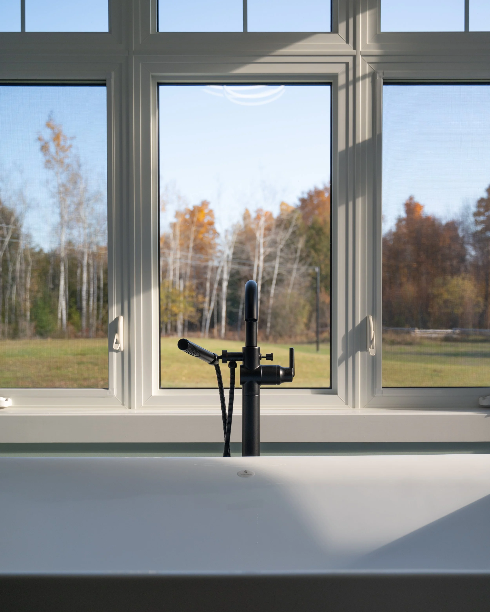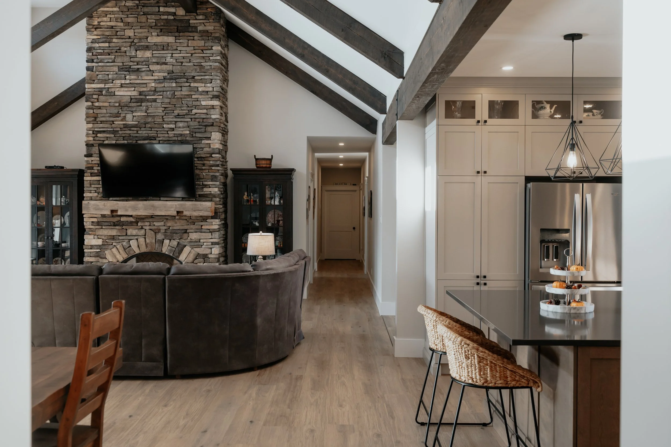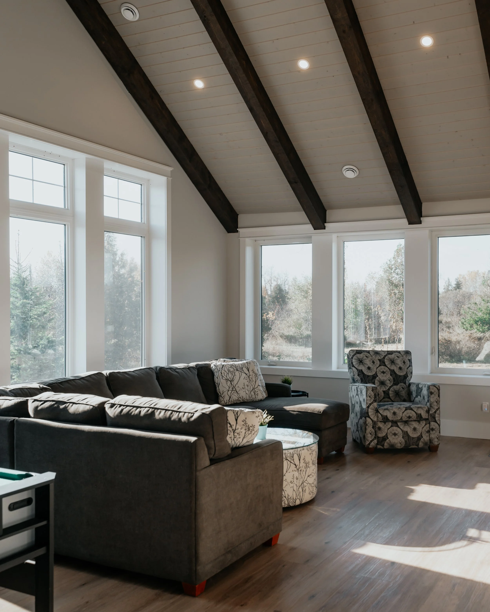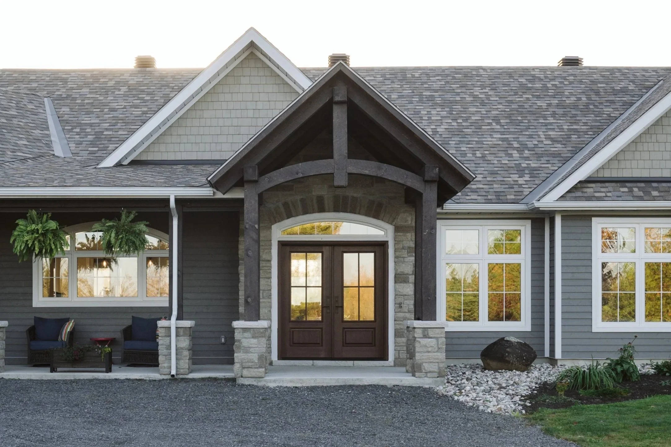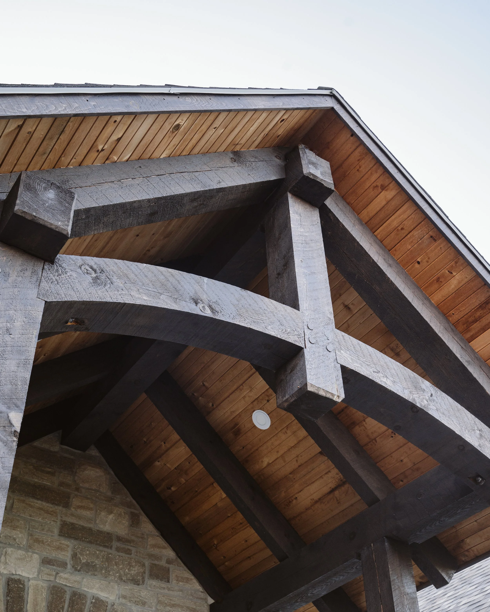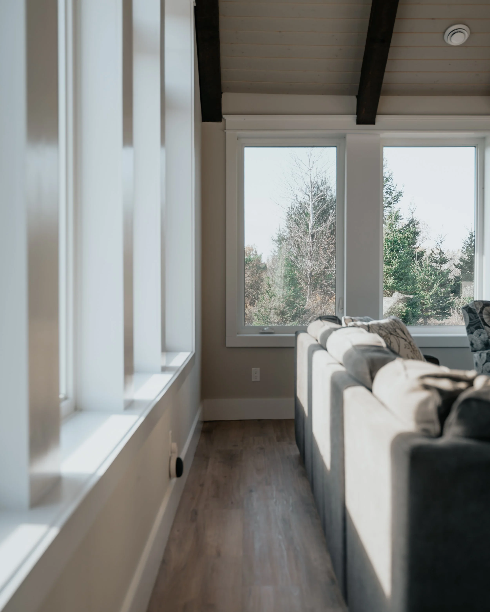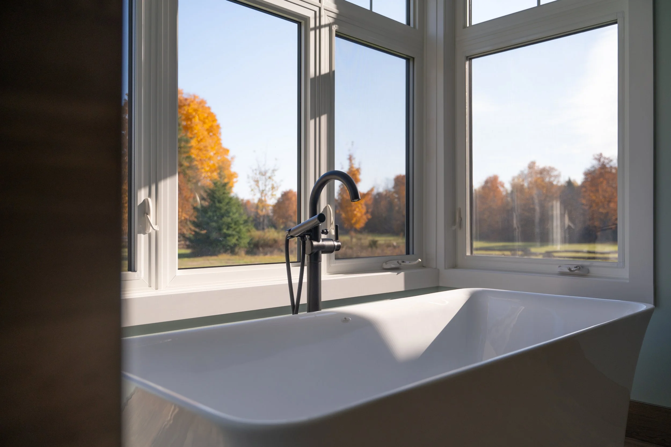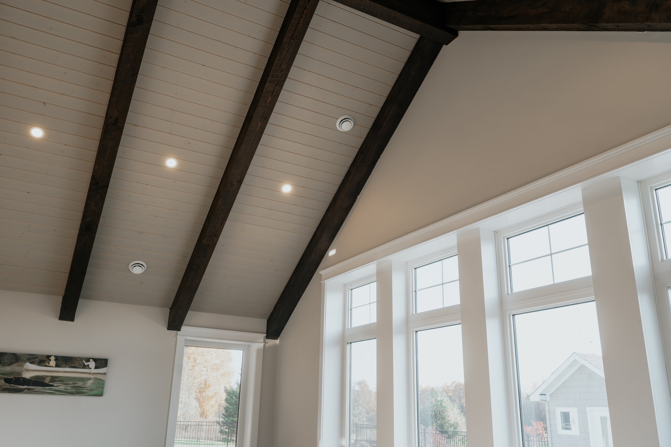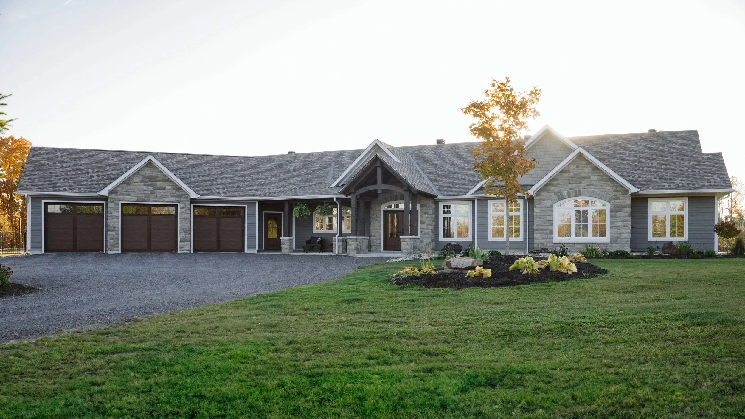
RESIDENTIAL | BECKWITH, ON
MEADOW PLACE
Beckwith, Ontario
Sonders Group Inc. General Contracting
4,210 sqft Bungalow
ICF Construction (Full Height)/slab-on-grade
NEW BUILD, SINGLE-FAMILY DWELLING
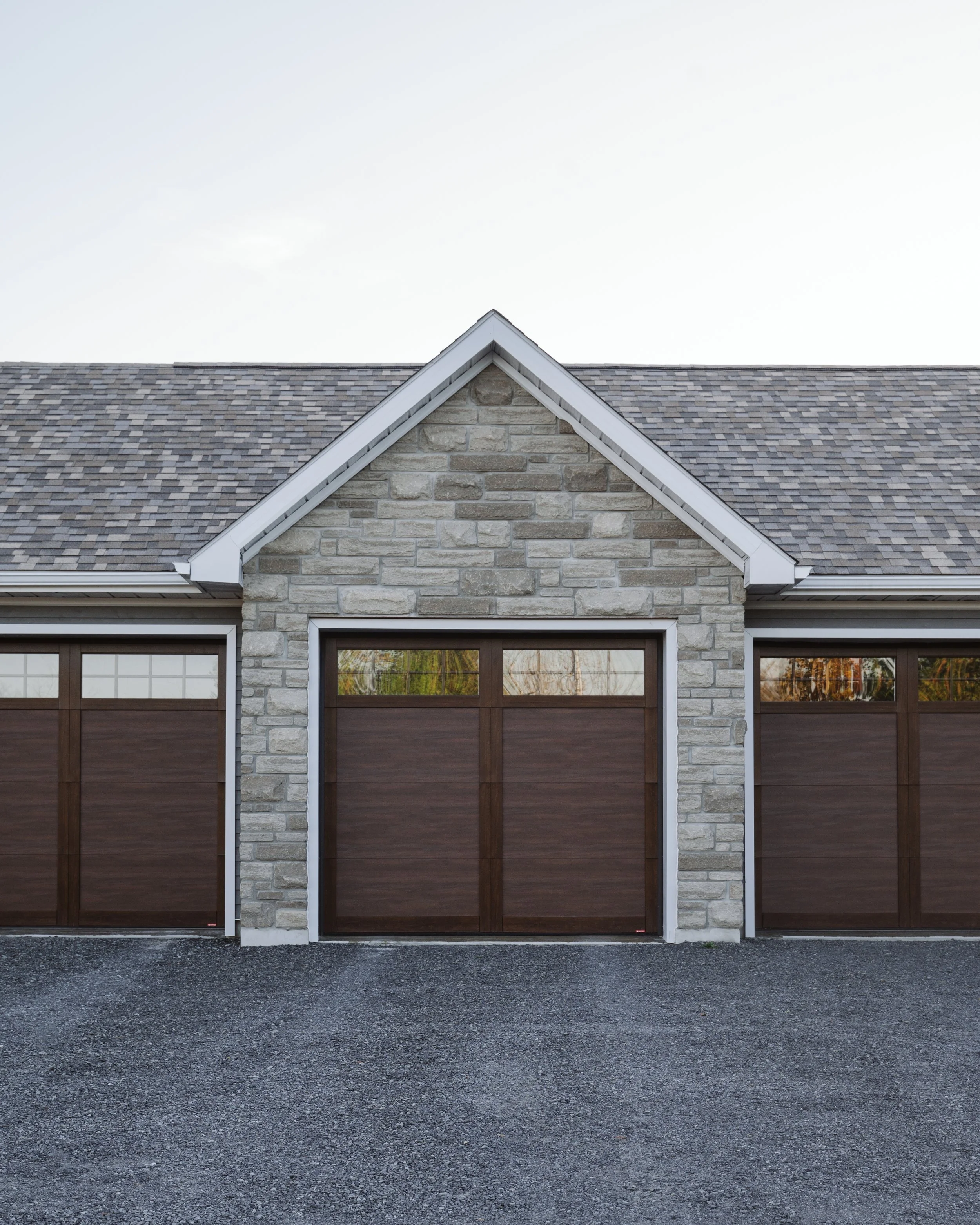
DESIGN STORY
Meadow House is a Modern Ranch style home, located in Beckwith, Ontario. From the start, our clients brought to the table a clear and thoughtful direction for their home — a place designed for comfort, longevity, and everyday living. Set on a wide, open site, overlooking a meadow, this slab-on-grade bungalow was designed to create a strong connection to its surroundings. Built by the homeowners themselves, the home demonstrates their hands-on involvement and attention to detail throughout the project.
ARCHITECTURE
A custom-designed arched timber porch frames the entrance beautifully, offering a welcoming focal point for the home. Inside, vaulted ceilings with exposed timber beams carry the same earthy tones of the porch, creating a seamless connection between the exterior and interior.
FLOW & FUNCTION
The primary suite occupies one wing, while the remaining bedrooms and a separate family room occupy the other, allowing spaces to function independently yet remain connected through the heart of the home. This arrangement creates a seamless flow that fosters family connection in shared areas while offering moments of solitude and comfort in the private zones.
DESIGN IMPACT
Working closely with the clients, we were able to create a home that reflects exactly what they imagined from the very beginning. Every element, from layout to materials, aligns with their ideas, resulting in a home that functions exactly as they intended.
