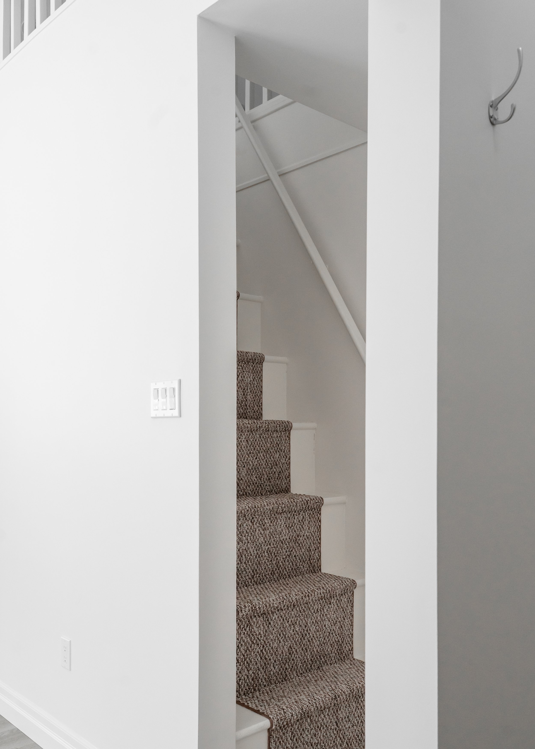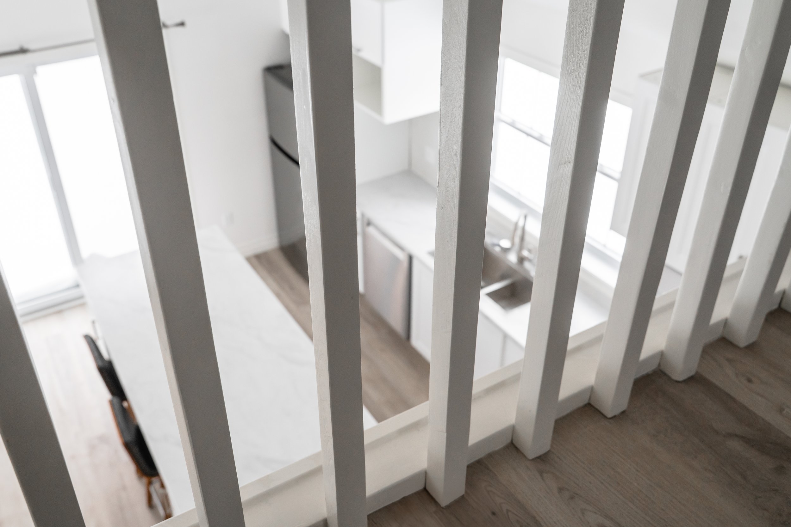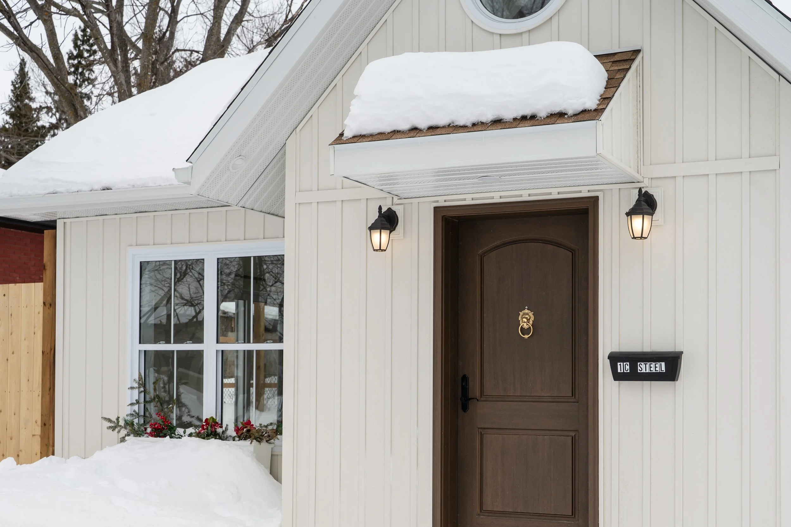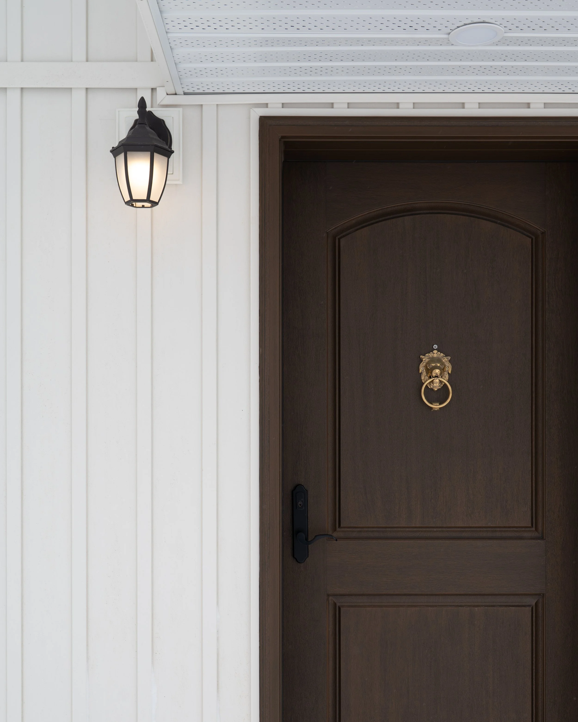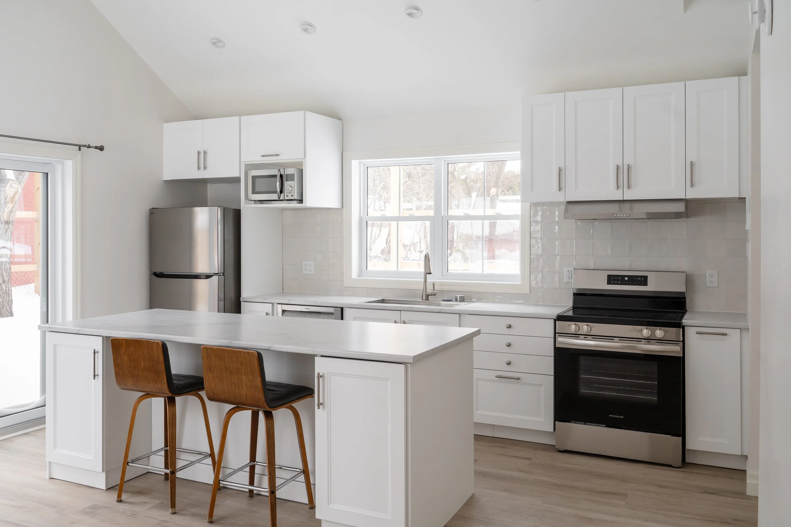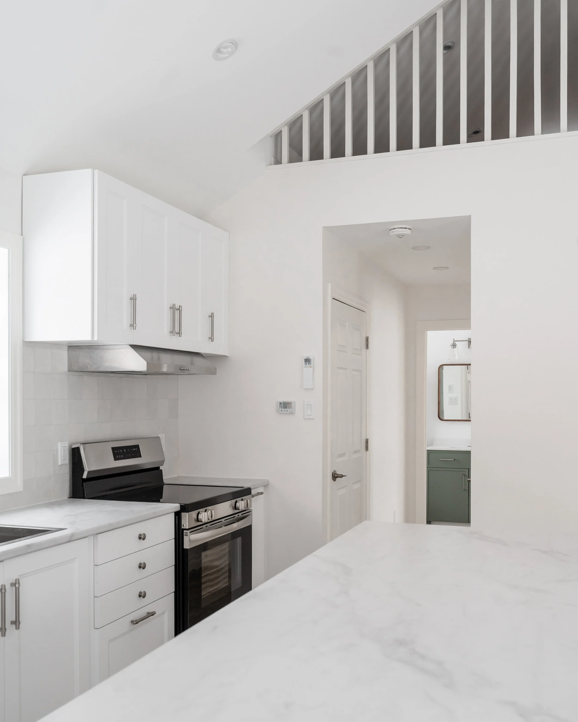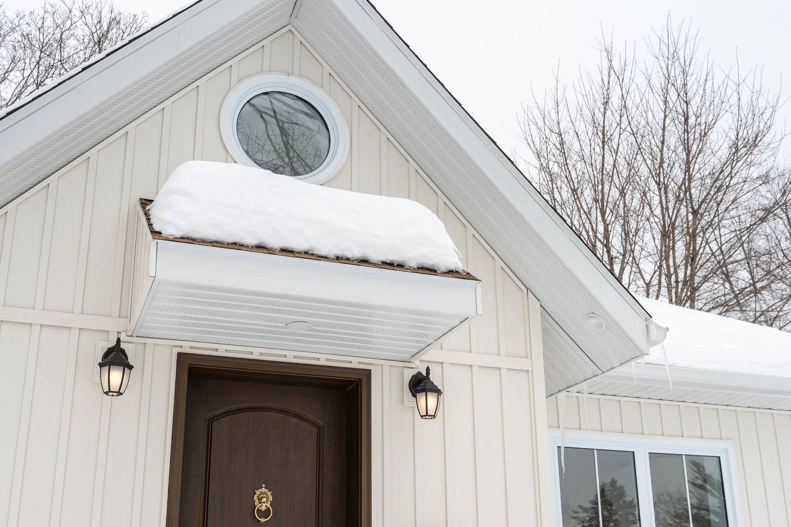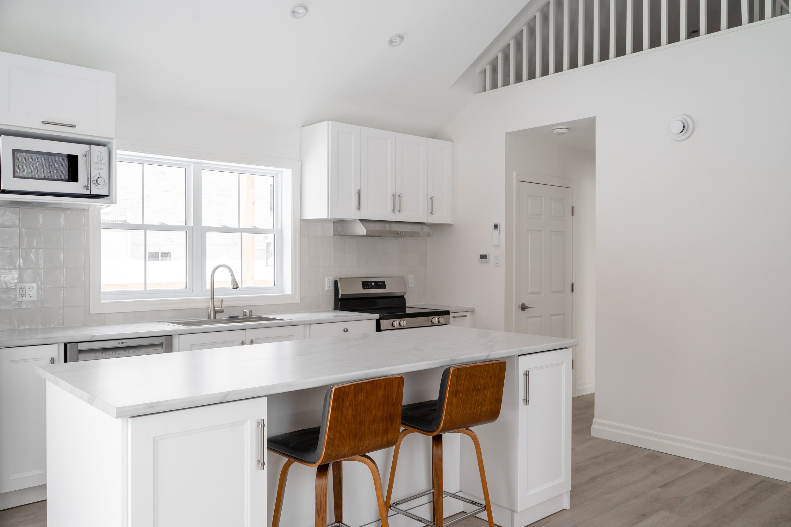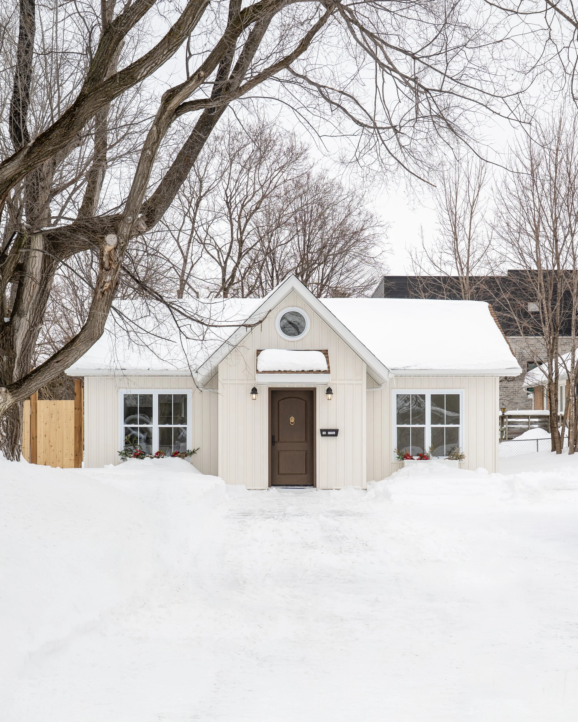
RESIDENTIAL | OTTAWA, ON
THE NOOK HOUSE
Ottawa (Gloucester), Ontario
Eric Lapansee
538 sqft
Wood construction / Slab-on-grade
NEW BUILD, COACH HOUSE

DESIGN STORY
The Nook House is a Transitional style coach house, located in Beacon Hill, Gloucester. Tucked quietly at the back of a shared property, this coach house integrates private outdoor living with a focus on warmth and simplicity. Working within zoning and building constraints, the goal was to design a coach house that fit the property’s limited parameters while maximizing comfort and livability within a compact footprint.
COMPACT & CONNECT
Inside, the layout is efficient and vertical, featuring a small, sit-in loft overlooking the main area – just big enough to curl up with a book. An architectural gesture that adds volume, connection and a touch of character to the space.
BRIGHT & AIRY
Minimalist living with an airy vaulted ceiling and an abundance of natural light that filters into every room.
DESIGN IMPACT
Together with our client, we were able to craft a compact coach house that feels open and inviting despite its small footprint. The design demonstrates how careful proportion and detailing can make a modest dwelling feel both spacious and purposeful.



